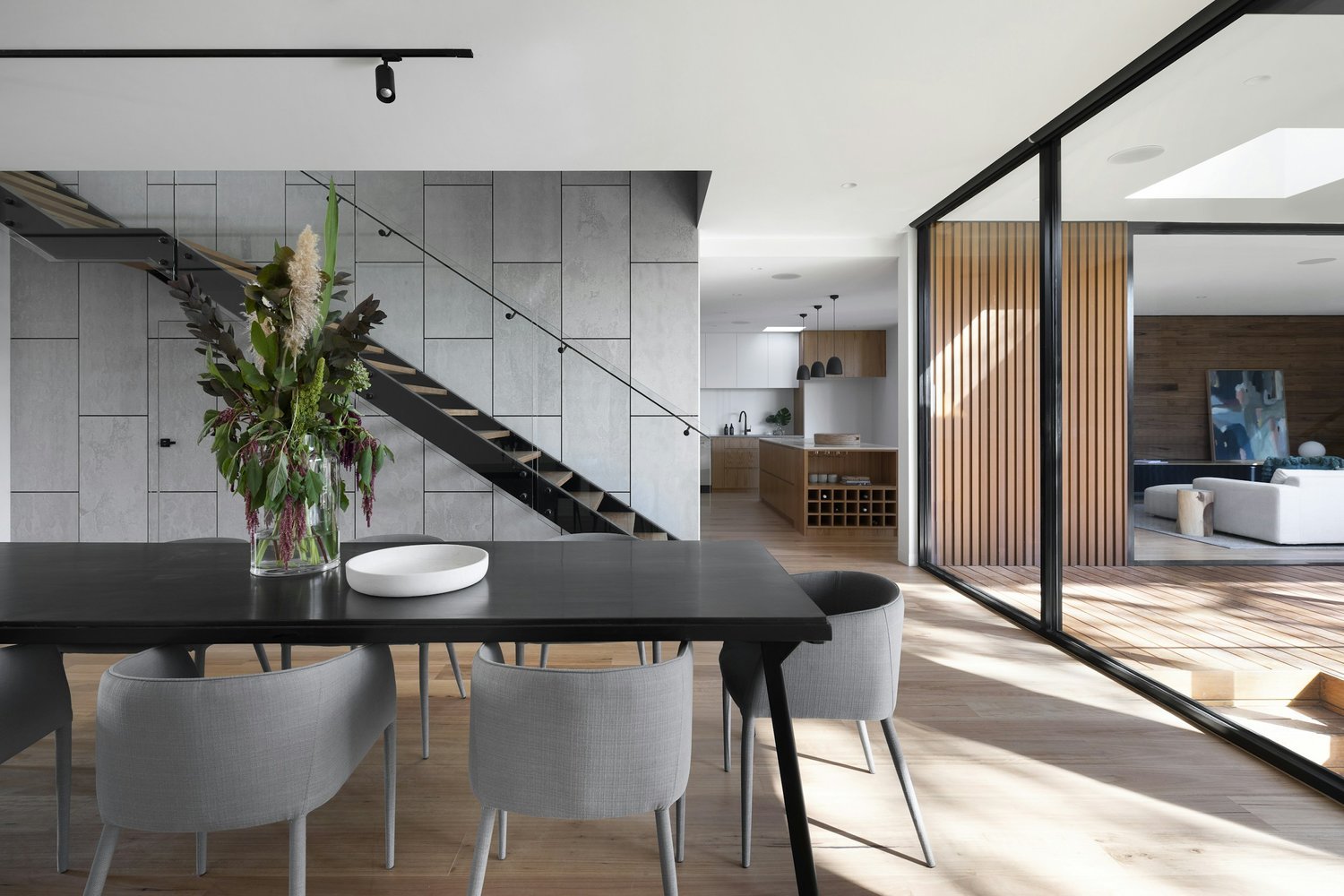
Planning & Surveying
Welcome to our Planning & Surveying services, where we deliver precise, budget-friendly solutions for small to mid-sized construction projects. From basic site assessments to efficient layout planning, our goal is to help you navigate local regulations and optimize your space—without unnecessary costs or complications.
Site Analysis
Comprehensive site analysis services that assess soil, access, and surrounding conditions to ensure a solid foundation for successful project planning.
Preliminary Assessments & Feasibility
Before drafting plans or filing permits, a comprehensive Site Analysis is essential. Our expert team evaluates critical factors such as soil conditions, surrounding structures, and access points to proactively identify potential challenges. This early-stage assessment helps minimize costly surprises and keeps your project on track and on budget.
What We Provide
Detailed desk studies for land background and zoning checks
On-site evaluations of ground levels, drainage patterns, and site accessibility
Clear feasibility reports outlining key constraints, opportunities, and recommended next steps
Local Regulatory Alignment
All projects, regardless of scale, must comply with local planning regulations and zoning requirements. Our practical and efficient approach ensures you meet the necessary conditions for approval while avoiding unnecessary expenses and delays.
What We Provide
Expert guidance on whether your project qualifies under Permitted Development rights
Clear, easy-to-follow checklists to ensure all key regulatory requirements are met
Direct communication with local councils only when needed to confirm planning scope and avoid red tape
Surveying
Precise surveying services that deliver accurate site measurements, boundary verification, and documentation for confident, error-free project execution.
Topographic & Land Surveys
Accurate Land Surveys are a critical foundation for any project. We provide precise site measurements to ensure your final plans align correctly, helping to prevent boundary disputes, design errors, and costly rework.
What We Provide
Cost-effective surveying solutions for essential site data collection
Clear land boundary verification and easy-to-understand site maps
Survey documentation prepared for seamless integration with council submissions and architectural drawings
Measured Building Surveys
For extensions, conversions, or property modifications, a precise Measured Building Survey provides the accurate dimensions you need to plan with confidence and avoid costly mistakes.
What We Provide
Fast, reliable measurements using modern surveying equipment
Basic notes on structural conditions (excluding detailed engineering calculations)
A concise, easy-to-share report for builders, architects, or planners
Master Planning
Strategic master planning services that optimize site layout, land use, and future growth to deliver cohesive, long-term project success.
Building Layout & Project Vision
Master Planning for smaller developments or site reconfigurations doesn’t have to be complex. Our streamlined approach helps identify the optimal placement of structures or additions, balancing everyday usability with local planning requirements.
What We Provide
Cost-conscious sketches or digital layouts tailored to your project
Guidance on optimal building placement, access routes, and basic landscaping
Phased planning strategies if your project is designed to evolve in stages
Regulatory Fit & Minimal Paperwork
We make sure your master plan — no matter the scale — complies with local zoning and design guidelines. By focusing on the essentials, we help minimize administrative burden and keep your project progressing smoothly.
What We Provide
Verification of site layouts for compliance with council regulations
Consolidated documentation to support efficient approval processes
Ongoing communication with authorities only when necessary to address specific issues
3D Design & Visualizations
Immersive 3D design and visualization services that bring your project to life, helping you visualize layouts, materials, and spatial flow with clarity.
3D Mockups
Our 3D Mockups offer clear, practical visualizations that help you assess layouts, confirm dimensions, and make informed decisions.
What We Provide
Basic 3D renders illustrating building footprints and key external features
Simplified models highlighting height, roof lines, and access points
Fast revisions to accommodate minor changes without significant design costs
Walkthrough Illustrations
For projects needing a bit more clarity — like a small extension or outbuilding — a straightforward visual walkthrough can help you envision the finished result and identify potential layout challenges early on.
What We Provide
Step-by-step image sequences guiding you through the proposed layout
Highlights of key entry points and internal circulation paths
Cost-effective approach that avoids advanced VR simulations
Functional Layout Planning
Functional layout planning services that optimize space efficiency, traffic flow, and utility placement for practical, high-performing designs.
Practical Space Utilization
Whether for expansions or new builds, the flow and functionality of a space are critical to its success. Our Functional Layout Planning focuses on maximizing efficiency and usability, delivering practical, intelligent design solutions without getting bogged down in interior décor details.
What We Provide
Strategic guidance on room and zone placement to optimize traffic flow and space utilization
Recommendations for entrances, window placement, and utility access points (e.g., water, electricity)
A clear focus on functional performance, ensuring your spaces work effectively from day one
Future-Proofing for Potential Upgrades
Every project can benefit from forward-thinking design. We identify smart, simple ways to accommodate future changes — such as extensions or upgrades — without adding complexity to your current plans.
What We Provide
Expert advice on flexible layouts that can adapt to future modifications
Basic planning for utility upgrades to support potential expansions
Minimal disruption strategies to help reduce future reconfiguration costs
Get in touch.
Our Planning & Surveying services are designed to keep your project lean, practical, and fully compliant. Whether you’re planning a small home extension or a modest commercial build, contact us to discuss your needs and discover how our cost-effective solutions can lay a solid foundation for success.
Why Choose Us?
Expertise: Our team comprises seasoned professionals with extensive experience in planning and design.
Comprehensive Solutions: We offer end-to-end services, ensuring a seamless transition from concept to construction.
Client-Centric Approach: Your vision and satisfaction are at the forefront of our process, ensuring personalized and responsive service.
Embark on your development journey with confidence. Contact us today to discuss your project and discover how our Planning and Design Services can turn your vision into reality.












